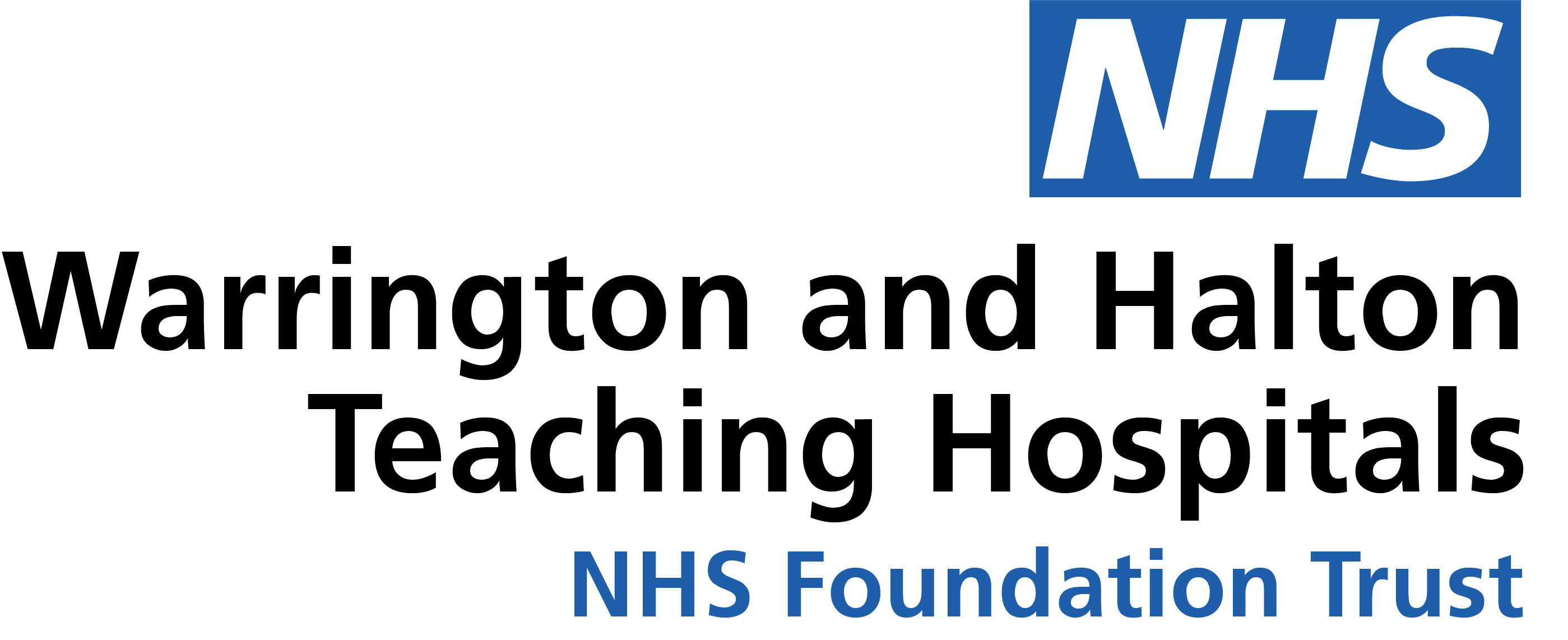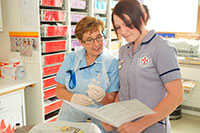Seating for up to a max 60 delegates with presentation facilities including networked PC/ ceiling mounted projector, flipchart and whiteboard. Different layouts are available on request.

Seating for up to 25 delegates with presentation facilities including networked PC/ ceiling mounted projector, flipchart and whiteboard.

Seating can accommodate up to 30 delegates with presentation facilities including networked PC/ ceiling mounted projector, flipchart and whiteboard. 20 seats are available around a table.

Seating for up to 25 delegates with presentation facilities including networked PC, projector and flipchart. 20 seats are available around a table. Accessed via the library.

Seating for up 12 delegates with presentation facilities, networked PC and flipchart. 8 seats are available around a table.

Ideal for interviews and small meetings; can accommodate up to 5 people around the table; executive desk with networked PC.

ICT 1 has 12 networked PCs with one connected to a ceiling mounted projector and a whiteboard.

ICT 2 has 15 networked PCs with 1 connected to a ceiling mounted projector and a whiteboard.

Contains a hospital bed, hoist and other manual handling equipment to replicate a Ward environment; Seating for up 12 delegates with presentation facilities including networked PC/ ceiling mounted projector, TV, DVD and flipchart; 8 seats are available around a table.

5 networked PCs, which can be used for hot desking + study space areas with tables/chairs for private study when the centre is open. This is available as a drop in for staff, but it can be used for hot buffets/ break out space (if centre space is limited and booked in advance).



